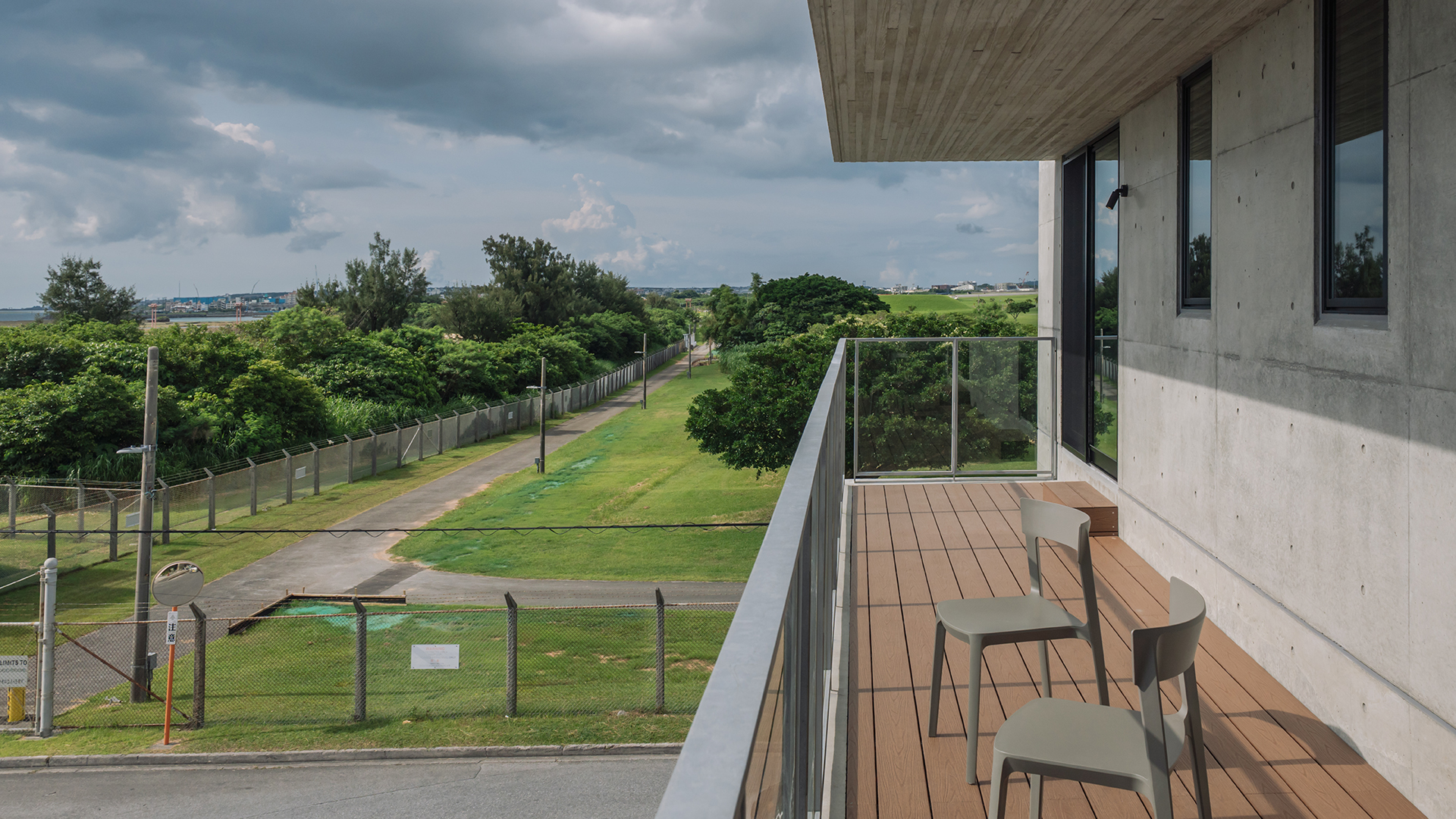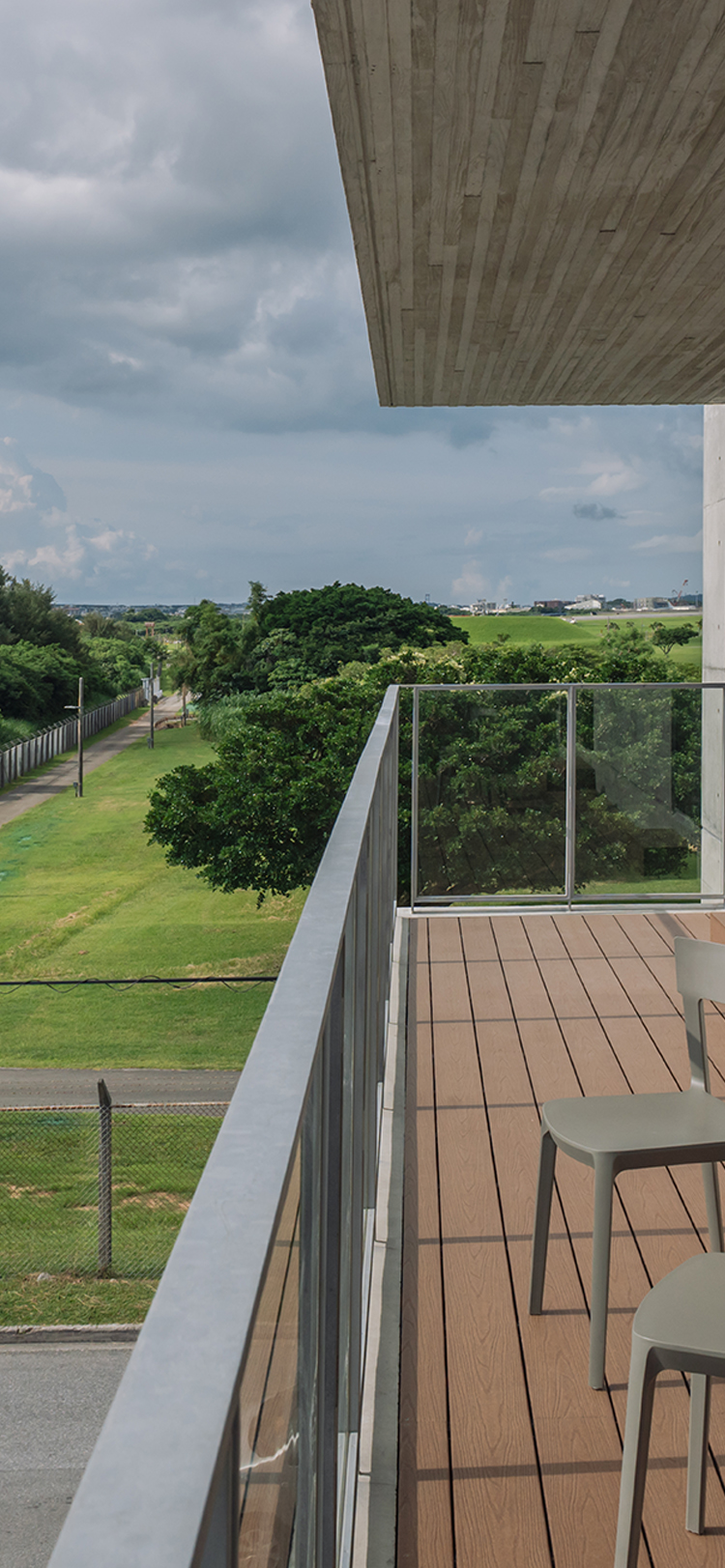基地に隣接する家 北谷町 - 2025


沖縄本島中部・北谷町、嘉手納基地に隣接する敷地に建つ二世帯住宅である。海外から移住したご夫婦とご主人のお母様が共に暮らすための住まいとして計画された。
最大の課題は、戦闘機が日常的に上空を飛行する地域特有の強烈な騒音対策であった。戦闘機の騒音レベルは極めて高く、通常の住宅仕様では到底快適性を確保できない。そこでアルミサッシは遮音性能T-4(40等級)の高性能仕様を採用し、壁厚さの確保やスリーブの数の最小化など徹底した防音計画を行った。結果として、入居後は窓を閉めていれば騒音はほとんど気にならず、施主からは「静かな暮らしが実現できた」と大変喜ばれている。
空間構成は、1階に家族が共に過ごす広いLDKと庭、2階に母の寝室・水回り・礼拝室とゲストルーム、3階に夫婦の寝室・水回り・書斎とゲストルームを配置。母と夫婦それぞれの生活の独立性を確保しながら、1階では自然に家族が集まる二世帯住宅ならではの場を実現している。階段空間は縦に3層を貫き、家族の気配をやわらかく繋げる役割を果たしている。
外観は無機質なコンクリートに加え、庭の目隠しを兼ねた煉瓦の透かし積みを採用。光と風を通しつつプライバシーを守り、外観に温かな表情を与えている。建築だけでなく、造園やインテリアも合わせて弊社によりデザインを行ったことで、全体に統一感と心地よさが生まれている。
設計の過程では、施主夫妻が海外出身であったため、日本の建築法規や設計スタイルとの調整に時間を要した。言葉の壁については社内の通訳スタッフが設計から引き渡しまで伴走し、文化や価値観の違いを丁寧にすり合わせながら完成に至った。
嘉手納基地に隣接するという立地は、沖縄における基地問題を日常の暮らしに直接突きつける現実でもある。建築はその問題を解決することはできないが、せめて暮らしの内部に静けさと安心をつくり出し、窓の外に広がる海や夕日を楽しむ時間を取り戻すことはできる。この住宅は、そのような環境下で生きる人々に寄り添い、日常に豊かさをもたらすことを目指した。
“Houses next to Kadena Air Base”
This house is located in Chatan township which itself is in the middle area of Okinawa. It is to be a new home for the client couple who have recently moved to Okinawa from abroad and the husband’s mother who herself has already been living here with other relatives.
Our biggest challenge was that the house would be right next to Kadena Air Base – a united-states military air base / training ground. The aircrafts taking off/landing throughout the day (night) create a noise that well surpasses any comfortable living standards for most homes in that area.
During design/planning, we took a few steps to try to mitigate all this noise. We used T-4 rated windows/doors throughout the house. (the highest soundproofing rating by national commercial standards), we also implemented thicker walls and we were careful to limit the number of openings leading to the outside where the noise could seep in.
These considerations have apparently had great effect on the overall sound-shielding of the house, and our clients have been pleasantly surprised.
Much to our delight they tell us “We finally have some peace and quiet in our own home”.
The home layout is as follows – The first floor consists of a spacious living/dining room and kitchen complete with its own garden court serving as a shared space for the entire family. On the second floor – mother’s bedroom, a full bathroom, a prayer room and guest room. A third floor houses the couple’s bedroom and also a full bathroom, guest room, and study. Three floors stacked vertically creates privacy for each occupant while the first floor serves as a communal space for all to congregate.
The exterior utilizes raw concrete, which is pared with a fired brick wall around the first-floor court.
The brick wall is staggered to leave openings for wind and light to pass through while also giving privacy to those in the inside.
This also serves to break up the monotony of the concrete and softens the exterior look.We have also done exterior landscaping and interior coordination in-house bringing the whole house together.
During the design process, we put an emphasis on explaining the local building code and architectural styles to our clients.
Communication was done through our company staff who took extra care in explaining our client’s wishes and each other’s cultural and philosophical differences that inform the decisions regarding the project.
To us, this project right next to Kadena Air Base felt like a reminder of what life is like on this island for us and many other Okinawans as well. Even though architecture cannot solve the root issues that we face, perhaps it can help with giving us some peace in our home-life by giving us beautiful views of the outside world from the comfort of our own home. Our goal for this project was to create such a space where one can feel one with and comfortable in their surroundings even in such harsh conditions.
Photos:井田佳明












